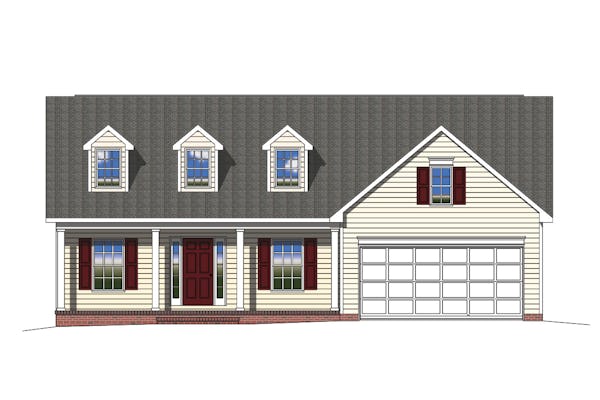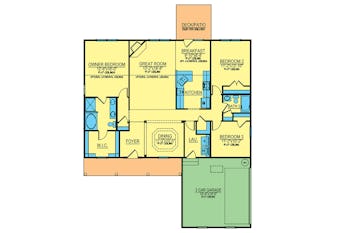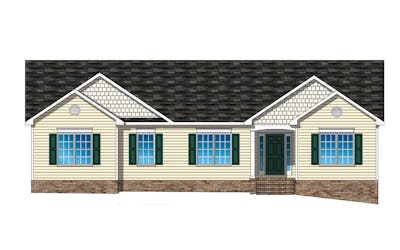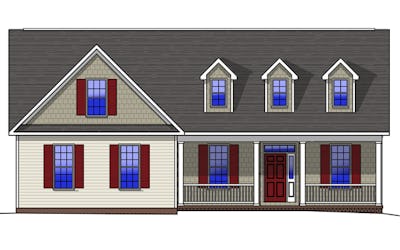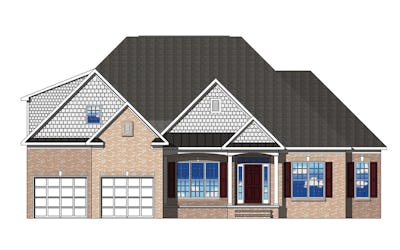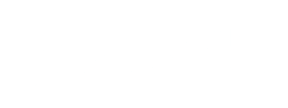PLAN ID: CST481632
$1,395.00
This single level home provides comfortable living in a manageable sized floorplan. The inviting Foyer and Formal Dining lead effortlessly into the open Great Room and Kitchen/Breakfast areas. The 9ft. ceilings are a standard feature, but opted for the cathedral ceiling in the Great Room/Kitchen and Owner Bedroom and add that large home feel to your design. This plan includes three bedrooms, two baths, a walk-in Pantry, a spacious walk-in Closet in the Owner’s Bedroom, and an easy access Laundry Room.
With its 2-Car Garage, and front porch made for rocking chairs, this is an affordable and well designed custom home ready to build!
Ranch, Custom Home Series
Square Feet: 1,632
Footprint: 48-0 x 54-0
Square Feet: 1,632
Footprint: 48-0 x 54-0
