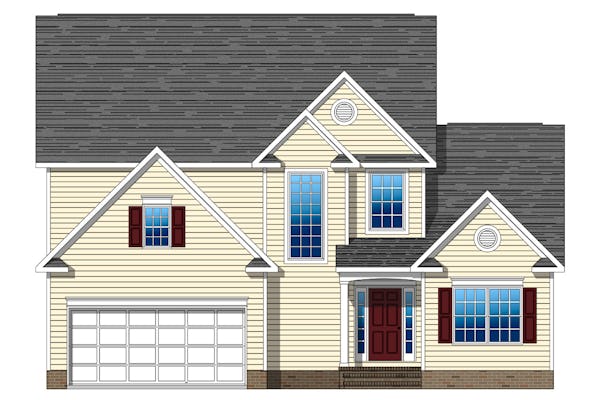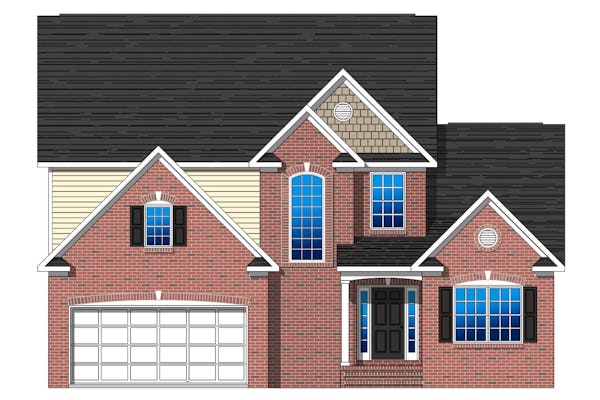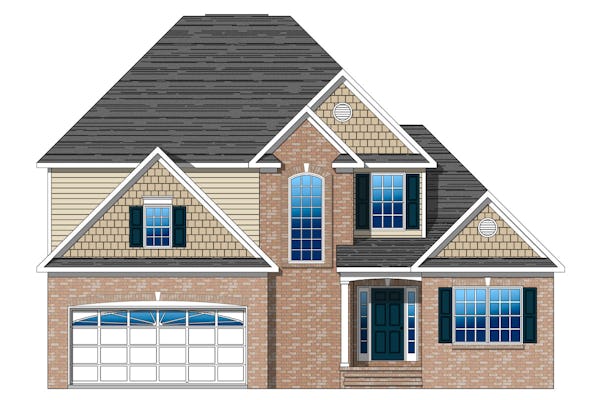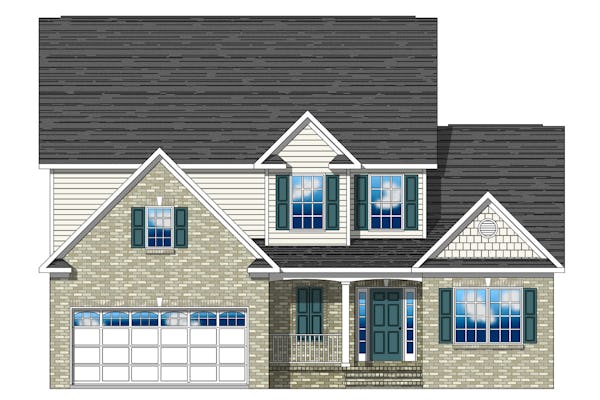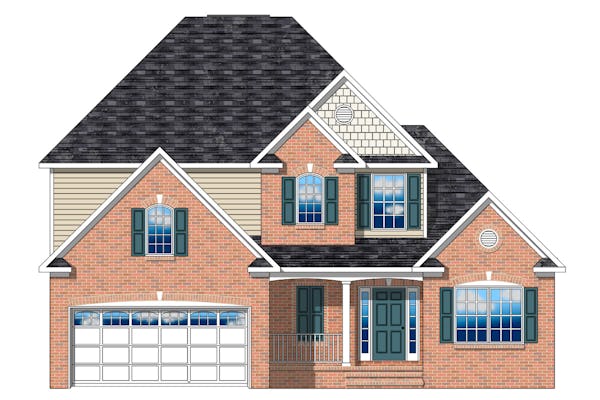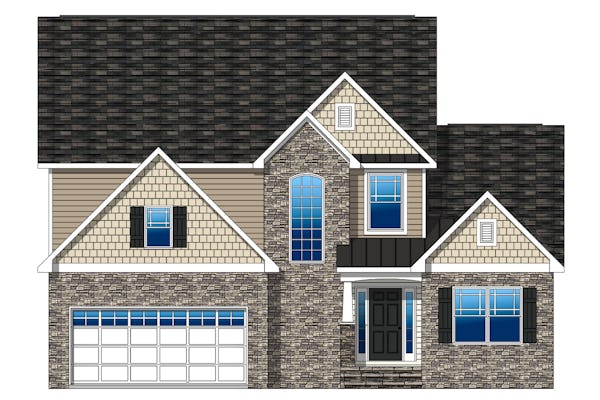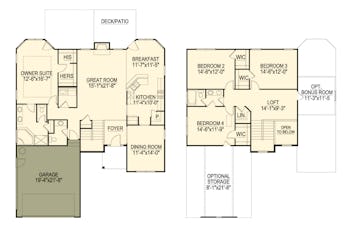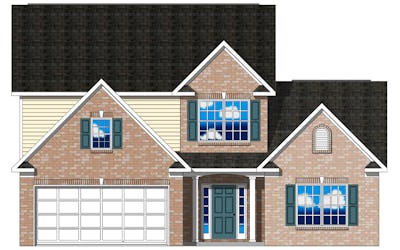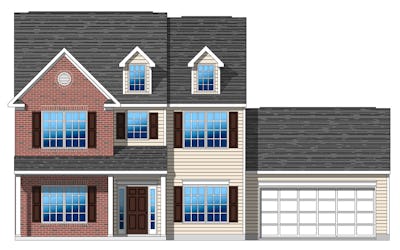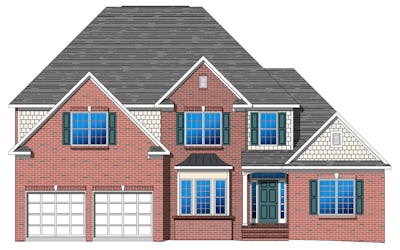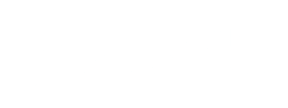PLAN ID: TR462529
$1,395.00
Unexpected Space! This first floor master plan offers an open appeal with extraordinary spaces while remaining very cost efficient. The second floor is usually the "chopped up" tiny bedroom approach with most semi-custom homes but not with this plan. The second floor is just as desirable as the first floor. The bedrooms are all larger than expected with each bedroom having a walk-in closet. If thats not enough there is a large walk-in linen closet and an open loft overlooking the foyer. There are numerous spaces dedicated to storage allowing each builder to determine what areas they want to offer.
2-Story, First Floor Master, Traditional Series
Square Feet: 2,529
Footprint: 46-0 x 55-0
Square Feet: 2,529
Footprint: 46-0 x 55-0
